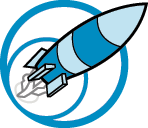Q3 Benchmark Reflection
How does this project relate to the real world?
For this benchmark we had to estimate a building's height and then construct a blueprint based off of these estimated measurements. This process can relate to the real world because people in the construction industry need to know a building height to create a scale replica, like we did. The blueprint they created helps them determine materials needed to construct the building. We used perimeter and area to determine the quantity of materials we would need if we were to add a makeover to our facades (such as area for pain and brick and perimeter for window and door linings).
What was the most exciting portion of this project and why? What was the least exciting portion to this project and why?
The most exciting portion of this project was deciding what to change on a building. I liked this part the most because you usually don't have the choice of what to change on building facades. It was fun cool to discover what stuff you could actually change and use things like area and perimeter to find out the quantity of the items needed. The least exciting portion was the process. I didn't really enjoy going outside and doing these measurements, it wasn't the best. I also didn't like how rushed it felt. I feel like we had so much to do per class that I didn't have enough time to get my things in order. For example, we had to have the manual calculation, verifications, area and perimeter aimed to be done in one class period and I felt like that was too much to do efficiently.
What did you learn from completing this project?
From completing I learned that you can effectively and correctly determine a buildings height by using a person, yard stick or tape measure, and a mirror. I kind of just assumed it worked but it was pretty cool to see it actually happen and come up with almost correct measurements. I definitely learned that if a building is 3 stories it's most likely 30 feet. I never realized some of this stuff. I already learned about scale/actual = scale/actual but I never applied this technique to something this "real". I learned a cool technique that can be applied to the real world, but it's not like you'll ever go, "I want to measure a building! Get me a mirror!" It may be cool, but not something I'd use everyday. Another thing I learned is that people look at you funny if you're measuring their door ways.
For this benchmark we had to estimate a building's height and then construct a blueprint based off of these estimated measurements. This process can relate to the real world because people in the construction industry need to know a building height to create a scale replica, like we did. The blueprint they created helps them determine materials needed to construct the building. We used perimeter and area to determine the quantity of materials we would need if we were to add a makeover to our facades (such as area for pain and brick and perimeter for window and door linings).
What was the most exciting portion of this project and why? What was the least exciting portion to this project and why?
The most exciting portion of this project was deciding what to change on a building. I liked this part the most because you usually don't have the choice of what to change on building facades. It was fun cool to discover what stuff you could actually change and use things like area and perimeter to find out the quantity of the items needed. The least exciting portion was the process. I didn't really enjoy going outside and doing these measurements, it wasn't the best. I also didn't like how rushed it felt. I feel like we had so much to do per class that I didn't have enough time to get my things in order. For example, we had to have the manual calculation, verifications, area and perimeter aimed to be done in one class period and I felt like that was too much to do efficiently.
What did you learn from completing this project?
From completing I learned that you can effectively and correctly determine a buildings height by using a person, yard stick or tape measure, and a mirror. I kind of just assumed it worked but it was pretty cool to see it actually happen and come up with almost correct measurements. I definitely learned that if a building is 3 stories it's most likely 30 feet. I never realized some of this stuff. I already learned about scale/actual = scale/actual but I never applied this technique to something this "real". I learned a cool technique that can be applied to the real world, but it's not like you'll ever go, "I want to measure a building! Get me a mirror!" It may be cool, but not something I'd use everyday. Another thing I learned is that people look at you funny if you're measuring their door ways.

Comments
No comments have been posted yet.
Log in to post a comment.