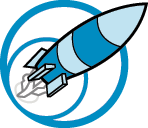Brycen's Q3 Benchmark Reflection
This project relates to the real world in architects as they design and create the buildings. We have used similar methods of finding measurements in buildings that architects uses. We have created a scale version of our buildings to get a better accuracy in determining the measurements of the buildings we were assigned to just like architects do when they need to make a blueprint of a building.
The most exciting part of this project for me, was drawing the scale model of our block, because I have already had the measurements for the building, so It was much easier for me to create my scale building. The least exciting part of the project, was when we were measuring our buildings, because it was really cold outside and I didn't get enough time to get my measurements so I had to take time after school to finish it.
I learned how to measure buildings using the several methods such as the stick method. It was really interesting to learn how to accurately measure buildings without the need of having a bunch of tools. I have also learned that you have to be very precise when you are using any of the methods, as I got a measurement of 10 feet using the mirror method when the building was actually around 30 feet.
The most exciting part of this project for me, was drawing the scale model of our block, because I have already had the measurements for the building, so It was much easier for me to create my scale building. The least exciting part of the project, was when we were measuring our buildings, because it was really cold outside and I didn't get enough time to get my measurements so I had to take time after school to finish it.
I learned how to measure buildings using the several methods such as the stick method. It was really interesting to learn how to accurately measure buildings without the need of having a bunch of tools. I have also learned that you have to be very precise when you are using any of the methods, as I got a measurement of 10 feet using the mirror method when the building was actually around 30 feet.

Comments
No comments have been posted yet.
Log in to post a comment.